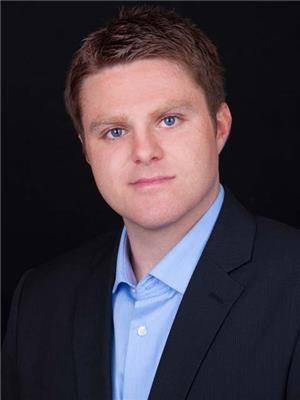Welcome to 4833 Bruce Road 3 Situated In Beautiful Saugeen Shores, Country Living At Its Finest! Enjoy your morning coffee on the expansive wrap-around porch or unwind by the campfire as the sun sets. This home offers a newly renovated kitchen and a large finished basement featuring a serene Zen room and Jacuzzi tub. The Large Windows Throughout add beautiful natural light to the home. This captivating versatile property offers lucrative rental income potential, making it an ideal investment property. The property features A charming bunkie that provides additional camping space, while a full outdoor bathroom adds convenience. Around Back is The Large Workshop Newly Upgraded With Water, a Bathroom, And Electrical Installed To Run Large Machinery - Perfect For Your Business Or Even Your 12 Car Collection! The Possibilities Are Endless! Shop tools and machinery are negotiable. **** EXTRAS **** Located just 5 Minutes From Port Elgin, 7 minutes from Southhampton, and 20 minutes drive To Sauble Beach, And 45 Min Drive To Tobermory (id:49218)
| MLS® Number | X9747348 |
| Property Type | Single Family |
| Features | Guest Suite |
| Parking Space Total | 18 |
| Structure | Shed, Workshop |
| Bathroom Total | 3 |
| Bedrooms Above Ground | 2 |
| Bedrooms Below Ground | 2 |
| Bedrooms Total | 4 |
| Appliances | Water Heater, Dishwasher, Dryer, Microwave, Refrigerator, Stove, Washer, Window Coverings |
| Architectural Style | Bungalow |
| Basement Development | Finished |
| Basement Type | N/a (finished) |
| Construction Style Attachment | Detached |
| Cooling Type | Central Air Conditioning |
| Exterior Finish | Wood |
| Fireplace Present | Yes |
| Foundation Type | Poured Concrete |
| Heating Fuel | Natural Gas |
| Heating Type | Forced Air |
| Stories Total | 1 |
| Type | House |
| Detached Garage |
| Acreage | No |
| Sewer | Septic System |
| Size Depth | 148 Ft |
| Size Frontage | 99 Ft |
| Size Irregular | 99.02 X 148 Ft |
| Size Total Text | 99.02 X 148 Ft |
| Level | Type | Length | Width | Dimensions |
|---|---|---|---|---|
| Basement | Bedroom | 2.77 m | 4.08 m | 2.77 m x 4.08 m |
| Basement | Bedroom | 3.68 m | 3.9 m | 3.68 m x 3.9 m |
| Basement | Laundry Room | 1.25 m | 2.8 m | 1.25 m x 2.8 m |
| Basement | Living Room | 3.23 m | 6.2 m | 3.23 m x 6.2 m |
| Basement | Living Room | 4.3 m | 3.66 m | 4.3 m x 3.66 m |
| Main Level | Living Room | 3.68 m | 5.85 m | 3.68 m x 5.85 m |
| Main Level | Other | 2.44 m | 3.35 m | 2.44 m x 3.35 m |
| Main Level | Dining Room | 3.35 m | 3.72 m | 3.35 m x 3.72 m |
| Main Level | Kitchen | 2.52 m | 3.05 m | 2.52 m x 3.05 m |
| Main Level | Bedroom | 3.99 m | 3.78 m | 3.99 m x 3.78 m |
| Main Level | Bedroom | 3.47 m | 4.28 m | 3.47 m x 4.28 m |
https://www.realtor.ca/real-estate/27592005/4833-bruce-3-road-saugeen-shores
Contact us for more information

Chris Roselli
Salesperson

(905) 454-1100