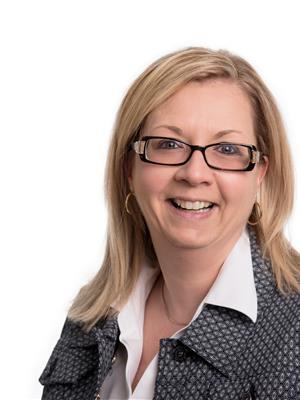Discover the potential in this charming 3-bedroom, 1-bath bungalow, ready for a complete makeover! Nestled in a great family neighbourhood in Tara, this home offers a cozy layout with plenty of character and an ideal foundation for your renovation vision. The large detached garage provides ample space for parking, storage, or even a workshop. With some TLC, this bungalow could truly shine—whether you’re looking to create your dream home or an ideal investment opportunity. Don’t miss the chance to transform this hidden gem! (id:49218)
| MLS® Number | 40673027 |
| Property Type | Single Family |
| Amenities Near By | Park, Place Of Worship, Playground, Schools, Shopping |
| Communication Type | High Speed Internet |
| Community Features | Community Centre, School Bus |
| Equipment Type | None |
| Features | Southern Exposure, Corner Site, Crushed Stone Driveway |
| Parking Space Total | 7 |
| Rental Equipment Type | None |
| Structure | Shed |
| View Type | City View |
| Bathroom Total | 1 |
| Bedrooms Above Ground | 3 |
| Bedrooms Total | 3 |
| Appliances | Dryer, Refrigerator, Stove, Washer |
| Architectural Style | Bungalow |
| Basement Development | Unfinished |
| Basement Type | Partial (unfinished) |
| Constructed Date | 1960 |
| Construction Style Attachment | Detached |
| Cooling Type | None |
| Exterior Finish | Aluminum Siding |
| Fire Protection | None |
| Fireplace Present | Yes |
| Fireplace Total | 1 |
| Foundation Type | Poured Concrete |
| Heating Fuel | Natural Gas |
| Stories Total | 1 |
| Size Interior | 1354 Sqft |
| Type | House |
| Utility Water | Municipal Water |
| Detached Garage |
| Access Type | Road Access |
| Acreage | No |
| Land Amenities | Park, Place Of Worship, Playground, Schools, Shopping |
| Sewer | Municipal Sewage System |
| Size Depth | 104 Ft |
| Size Frontage | 130 Ft |
| Size Total Text | Under 1/2 Acre |
| Zoning Description | R1 |
| Level | Type | Length | Width | Dimensions |
|---|---|---|---|---|
| Main Level | Bedroom | 10'1'' x 10'11'' | ||
| Main Level | Storage | 6'10'' x 4'11'' | ||
| Main Level | Bedroom | 10'2'' x 8'0'' | ||
| Main Level | 4pc Bathroom | 7'8'' x 8'0'' | ||
| Main Level | Kitchen | 10'0'' x 10'10'' | ||
| Main Level | Living Room/dining Room | 18'7'' x 11'7'' | ||
| Main Level | Laundry Room | 9'11'' x 7'11'' | ||
| Main Level | Bedroom | 14'10'' x 9'0'' | ||
| Main Level | Family Room | 18'0'' x 11'5'' | ||
| Main Level | Foyer | 4'9'' x 11'5'' |
| Natural Gas | Available |
| Telephone | Available |
https://www.realtor.ca/real-estate/27613980/40-mary-ann-street-tara
Contact us for more information

Jennifer Tedford
Broker

(519) 371-1202
(519) 371-5064
www.remax.ca

Dave Tedford
Salesperson
(519) 363-3335
(519) 371-5064