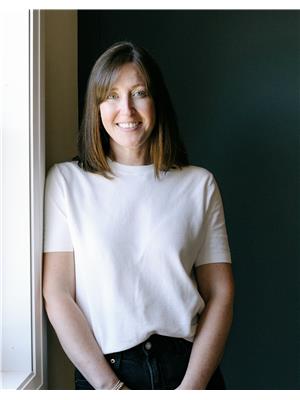Available for immediate occupancy, this charming 3-bedroom, 2-bathroom red brick farmhouse is nestled just outside the picturesque town of Clarksburg, Ontario. This home offers a perfect balance of rural peace and convenience, with easy access to local amenities and the stunning scenery of the area. The house features traditional farmhouse appeal with a spacious and airy interior, highlighted by hardwood floors and large windows. The main level includes a living room, a well-appointed open concept kitchen and dining room with modern appliances plus a powder room and laundry room. Upstairs, you’ll find three bedrooms, each offering ample closet space and beautiful views of the surrounding property plus a full bath. This property is ideal for those seeking a peaceful, rural lifestyle while remaining close to the charming shops, restaurants, and recreational opportunities in Clarksburg, Thornbury, and the Blue Mountains. With a full range of amenities and scenic beauty right at your doorstep, this farmhouse is ready to become your new home. Contact us today to schedule a viewing. (id:49218)
| MLS® Number | 40676017 |
| Property Type | Single Family |
| Amenities Near By | Golf Nearby, Marina, Schools, Ski Area |
| Community Features | Community Centre, School Bus |
| Parking Space Total | 3 |
| Bathroom Total | 2 |
| Bedrooms Above Ground | 3 |
| Bedrooms Total | 3 |
| Appliances | Dishwasher, Dryer, Freezer, Microwave, Refrigerator, Washer, Gas Stove(s), Hood Fan |
| Architectural Style | 2 Level |
| Basement Development | Unfinished |
| Basement Type | Full (unfinished) |
| Construction Style Attachment | Detached |
| Cooling Type | Central Air Conditioning |
| Exterior Finish | Brick |
| Half Bath Total | 1 |
| Heating Fuel | Natural Gas |
| Heating Type | Forced Air |
| Stories Total | 2 |
| Size Interior | 1676 Sqft |
| Type | House |
| Utility Water | Drilled Well |
| Detached Garage |
| Acreage | No |
| Land Amenities | Golf Nearby, Marina, Schools, Ski Area |
| Size Frontage | 217 Ft |
| Size Total Text | Unknown |
| Zoning Description | R1 |
| Level | Type | Length | Width | Dimensions |
|---|---|---|---|---|
| Second Level | 4pc Bathroom | Measurements not available | ||
| Second Level | Primary Bedroom | 10'9'' x 12'7'' | ||
| Second Level | Bedroom | 12'0'' x 13'9'' | ||
| Second Level | Bedroom | 11'0'' x 13'8'' | ||
| Main Level | 2pc Bathroom | Measurements not available | ||
| Main Level | Laundry Room | 9'7'' x 14'2'' | ||
| Main Level | Dining Room | 13'7'' x 13'3'' | ||
| Main Level | Kitchen | 9'2'' x 13'7'' | ||
| Main Level | Living Room | 12'0'' x 13'8'' |
https://www.realtor.ca/real-estate/27637488/788113-grey-road-13-clarksburg
Contact us for more information

Maggie Dick
Salesperson

(519) 599-2136
(519) 599-5036
locationsnorth.com

Dave Dick
Salesperson

(519) 599-2136
(519) 599-5036
locationsnorth.com