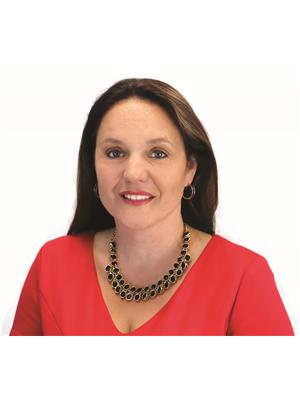Spacious 3 bed, 2 bath home with ample parking on the edge of Lions Head. A short drive to the water and local shops. (id:49218)
| MLS® Number | 40680601 |
| Property Type | Single Family |
| Amenities Near By | Beach, Hospital, Place Of Worship, Playground, Schools, Shopping |
| Community Features | Community Centre, School Bus |
| Equipment Type | None |
| Features | Country Residential |
| Parking Space Total | 3 |
| Rental Equipment Type | None |
| Structure | Shed |
| Bathroom Total | 2 |
| Bedrooms Above Ground | 3 |
| Bedrooms Total | 3 |
| Appliances | Refrigerator, Stove, Window Coverings |
| Basement Type | None |
| Constructed Date | 1880 |
| Construction Style Attachment | Detached |
| Cooling Type | None |
| Exterior Finish | Vinyl Siding, Hardboard |
| Fire Protection | Smoke Detectors |
| Heating Type | Baseboard Heaters |
| Stories Total | 2 |
| Size Interior | 1000 Sqft |
| Type | House |
| Utility Water | Municipal Water |
| Access Type | Road Access |
| Acreage | No |
| Land Amenities | Beach, Hospital, Place Of Worship, Playground, Schools, Shopping |
| Sewer | Septic System |
| Size Depth | 165 Ft |
| Size Frontage | 66 Ft |
| Size Total Text | Under 1/2 Acre |
| Zoning Description | R1 |
| Level | Type | Length | Width | Dimensions |
|---|---|---|---|---|
| Second Level | 4pc Bathroom | 5'0'' x 8'3'' | ||
| Second Level | Bedroom | 11'4'' x 15'6'' | ||
| Second Level | Bedroom | 13'5'' x 7'8'' | ||
| Second Level | Primary Bedroom | 15'4'' x 11'2'' | ||
| Main Level | Storage | 8'8'' x 7'2'' | ||
| Main Level | 3pc Bathroom | 5'8'' x 8'6'' | ||
| Main Level | Kitchen | 15'4'' x 13'10'' | ||
| Main Level | Living Room/dining Room | 21'6'' x 15'4'' |
| Electricity | Available |
| Telephone | Available |
https://www.realtor.ca/real-estate/27680388/124-main-street-lions-head
Contact us for more information

Brenna Urbanek
Salesperson

(519) 376-9210
(519) 376-1355