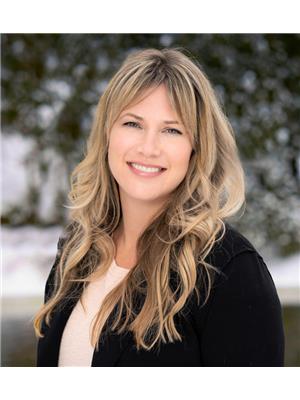First time to hit MLS® -Three Generations have enjoyed this Fully Updated Ledgerock Stone Bungaloft Walk Out perched on 3 acres spanning OVER 700 feet of Waterfrontage along the Saugeen River. Picturesque Privacy with True Pride of Ownership INSIDE and OUT! Maple Hardwood flooring flows seamlessly throughout the Open Concept Living Room, Large Custom Chef’s Kitchen complimented with Birch Cabinetry, Island Gas Range and Sit at Centre Island perfect for Entertaining. The Massive Main floor Master Extends to the Outdoors through two sets of Double Patio Doors and is host to an Oversized Walk In Closet with Built In’s, Ensuite Boasting a Walk In Shower and Soaker Jet Tub. Panoramic Views of this Magnificent Waterfront property are appreciated from all Common Living areas within-ALL offering transitions to Multiple Outdoor Living spaces! Upstairs boasts the beautiful and generous second bedroom with expansive views of the property-Large enough to accommodate two beds or a charming reading and work space. The Lower Level features a Recreation Room which can easily be multi used as a Third Bedroom with an additional 3-piece Bath. Car enthusiasts and hobbyists will be thrilled with the double wide, two-story garage-a Mechanic’s Dream, offering ample space for projects and storage! A number of Out Buildings including a Studio/Shop with electricity for Creative Workspace or Hideaway-LOADS of Green Space to the west of the house-all a part of this impeccable property-is manicured and ready for Lawn Games or practicing your Golf Swing. Relax and unwind whether a leisure paddle on the Saugeen or simply savoring the Professional and Natural Landscape within your very own Park Like setting. (id:49218)
| MLS® Number | 40599443 |
| Property Type | Single Family |
| Amenities Near By | Beach, Golf Nearby, Hospital, Schools |
| Communication Type | High Speed Internet |
| Community Features | Community Centre |
| Equipment Type | None |
| Features | Country Residential |
| Parking Space Total | 10 |
| Rental Equipment Type | None |
| Structure | Shed, Porch |
| View Type | River View |
| Water Front Name | Saugeen River |
| Water Front Type | Waterfront On River |
| Bathroom Total | 3 |
| Bedrooms Above Ground | 2 |
| Bedrooms Total | 2 |
| Appliances | Dishwasher, Dryer, Microwave, Refrigerator, Water Softener, Washer, Gas Stove(s), Garage Door Opener |
| Architectural Style | Bungalow |
| Basement Development | Partially Finished |
| Basement Type | Full (partially Finished) |
| Constructed Date | 1955 |
| Construction Style Attachment | Detached |
| Cooling Type | Central Air Conditioning |
| Exterior Finish | Stone, Vinyl Siding |
| Heating Fuel | Natural Gas |
| Heating Type | Forced Air, Other |
| Stories Total | 1 |
| Size Interior | 2103 Sqft |
| Type | House |
| Utility Water | Drilled Well |
| Attached Garage |
| Access Type | Road Access |
| Acreage | Yes |
| Land Amenities | Beach, Golf Nearby, Hospital, Schools |
| Landscape Features | Landscaped |
| Sewer | Septic System |
| Size Frontage | 674 Ft |
| Size Total Text | 2 - 4.99 Acres |
| Surface Water | River/stream |
| Zoning Description | A1 Ep |
| Level | Type | Length | Width | Dimensions |
|---|---|---|---|---|
| Second Level | Bedroom | 25'2'' x 14'4'' | ||
| Lower Level | Utility Room | 22'0'' x 12'5'' | ||
| Lower Level | Other | 22'2'' x 11'0'' | ||
| Lower Level | 3pc Bathroom | Measurements not available | ||
| Lower Level | Recreation Room | 21'0'' x 12'10'' | ||
| Main Level | 3pc Bathroom | Measurements not available | ||
| Main Level | Laundry Room | 13'9'' x 7'5'' | ||
| Main Level | 4pc Bathroom | 11'5'' x 9'5'' | ||
| Main Level | Primary Bedroom | 19'0'' x 14'0'' | ||
| Main Level | Dining Room | 11'4'' x 10'10'' | ||
| Main Level | Kitchen | 15'6'' x 15'0'' | ||
| Main Level | Living Room | 20'0'' x 13'9'' | ||
| Main Level | Foyer | 13'3'' x 5'10'' |
| Cable | Available |
| Natural Gas | Available |
| Telephone | Available |
https://www.realtor.ca/real-estate/26989344/1271-bruce-rd-4-brockton
Contact us for more information

Shannon Mccomb
Broker
(519) 370-2100

Melisa Berner
Salesperson
(519) 797-5544
(519) 797-2631
www.dcjohnstonrealty.com
https://www.facebook.com/RoyalLepageDCJohnstonRealty
https://twitter.com/RLPDCJohnston
https://www.linkedin.com/company/royal-lepage-dc-johnston-realty/