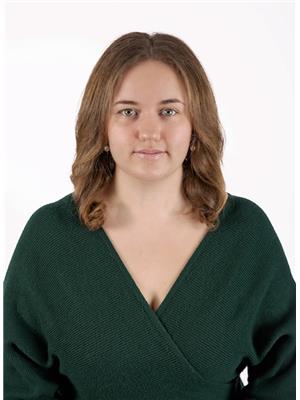Welcome to the most unique property on the market. This recently renovated 1 bedroom bungalow sits among nature on your very own 24+ acres. Enter the home into the refinished 3 season porch with a wood stove and the perfect rustic finishes. The kitchen and living room are open concept. The kitchen has a walk in pantry and all new stainless steel appliances. Large primary bedroom with multiple closets and windows that let in natural light! Separate utility room has room for shelving and some storage. Enjoy the detached double car garage 20'6 x 20'6 insulated with a propane heater and a kitchenette. Large work shop 32'x20'6 has a 10'x10' garage door, steel roof and a wood stove!! An additional drive shed 20'6x20' with barn doors and steel roof. Have guests stay in the bunkie perched up on the hill amongst the peace and quiet. Property is wired for 6 RV's / Trailers and has a separate holding tank and 2 trailers are included! This property would make an excellent hunt camp or family getaway. Potential to build a second home in the A1 zoning may be possible. Reach out for more information! (id:49218)
| MLS® Number | 40626827 |
| Property Type | Single Family |
| Community Features | Quiet Area |
| Equipment Type | Propane Tank |
| Features | Country Residential |
| Parking Space Total | 22 |
| Rental Equipment Type | Propane Tank |
| Structure | Workshop, Shed |
| Bathroom Total | 1 |
| Bedrooms Above Ground | 1 |
| Bedrooms Total | 1 |
| Appliances | Dishwasher, Dryer, Refrigerator, Washer, Range - Gas, Window Coverings |
| Architectural Style | Bungalow |
| Basement Type | None |
| Constructed Date | 2004 |
| Construction Material | Wood Frame |
| Construction Style Attachment | Detached |
| Cooling Type | Ductless |
| Exterior Finish | Wood |
| Foundation Type | Block |
| Heating Type | Heat Pump |
| Stories Total | 1 |
| Size Interior | 949 Sqft |
| Type | House |
| Utility Water | Drilled Well |
| Detached Garage |
| Acreage | Yes |
| Sewer | Septic System |
| Size Depth | 1339 Ft |
| Size Frontage | 874 Ft |
| Size Irregular | 24.3 |
| Size Total | 24.3 Ac|10 - 24.99 Acres |
| Size Total Text | 24.3 Ac|10 - 24.99 Acres |
| Zoning Description | A1 - Ep |
| Level | Type | Length | Width | Dimensions |
|---|---|---|---|---|
| Main Level | Sunroom | 23'3'' x 9'7'' | ||
| Main Level | Utility Room | 7'4'' x 9'8'' | ||
| Main Level | Primary Bedroom | 11'6'' x 21'0'' | ||
| Main Level | 3pc Bathroom | 6'2'' x 12'9'' | ||
| Main Level | Living Room | 14'10'' x 12'9'' | ||
| Main Level | Kitchen | 11'6'' x 16'11'' |
| Electricity | Available |
https://www.realtor.ca/real-estate/27267135/797176-east-back-line-holland-centre
Contact us for more information

Virginia Dawn
Broker

(519) 538-5755
(519) 538-5819
locationsnorth.com/