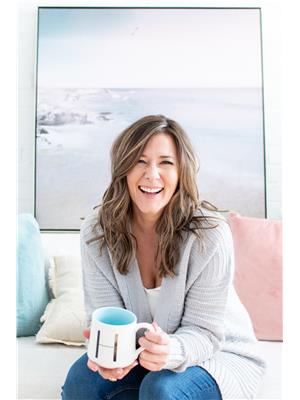This beautiful all-brick bungalow is the one you've been searching for in a highly desirable location.With a recently refreshed exterior, professionally landscaped gardens and extensive newer decking, it's the perfect space for entertaining all year round.The home boasts a fantastic main floor layout, bathed in natural sunlight. Freshly painted with designer accents throughout, it features numerous enhancements, including upgraded lighting, 3/4 solid Ash flooring (2023) updated kitchen cabinets, and completely renovated main floor bathroom.The thoughtfully designed kitchen features granite countertops, stainless steel appliances, and a spacious eat-in area that offers a lovely view of your beautiful yard.The large primary bedroom includes a sitting area/office space and one of two walkouts leading to the sizeable, private fenced backyard which is truly special, showcasing mature fruit trees, refined landscaping, tiered decks, and a newer hot tub (2023). An additional entrance from the carport leads to the main level or the recently remodelled staircase which takes you to an impressive lower level. Updates include a cleaned-up electrical panel by qualified electrician and a reconfigured layout featuring two bedrooms, new carpet and underlay and a second bathroom. With a large sitting area and gas fireplace this space is an ideal retreat for guests or family. Included in this remarkable property is a large standalone studio providing ample additional living space! Freshly painted with vaulted ceilings, its perfect for a home office, gym, guest suite, family room, or in-law suite (water has been brought out to the studio) Additional features include new garage door, a Generac generator, and a garden shed. Ideally located within walking distance to Thornbury's stunning waterfront, main street, coffee shops, restaurants and popular farmers markets, this home is also conveniently close to sought after Beaver Valley Community School! This exceptional package is a must see! **** EXTRAS **** Fantastic separate studio! Beautiful landscaping in front and back yard with extensive custom decking. This home has seen many recent updates! Some furnishings may be negotiable. (id:49218)
12:00 pm
Ends at:3:00 pm
| MLS® Number | X11931271 |
| Property Type | Single Family |
| Community Name | Thornbury |
| Equipment Type | Water Heater |
| Features | Flat Site, Dry, Sump Pump |
| Parking Space Total | 4 |
| Rental Equipment Type | Water Heater |
| Structure | Deck, Shed |
| Bathroom Total | 2 |
| Bedrooms Above Ground | 1 |
| Bedrooms Below Ground | 2 |
| Bedrooms Total | 3 |
| Appliances | Hot Tub, Garage Door Opener Remote(s), Blinds, Dishwasher, Dryer, Refrigerator, Stove, Washer, Window Coverings |
| Architectural Style | Bungalow |
| Basement Development | Finished |
| Basement Features | Separate Entrance |
| Basement Type | N/a (finished) |
| Construction Style Attachment | Detached |
| Cooling Type | Central Air Conditioning |
| Exterior Finish | Brick |
| Fireplace Present | Yes |
| Fireplace Total | 2 |
| Flooring Type | Concrete, Hardwood, Tile |
| Foundation Type | Concrete |
| Heating Fuel | Natural Gas |
| Heating Type | Forced Air |
| Stories Total | 1 |
| Type | House |
| Utility Water | Municipal Water |
| Carport |
| Acreage | No |
| Fence Type | Fenced Yard |
| Landscape Features | Landscaped |
| Sewer | Sanitary Sewer |
| Size Depth | 193 Ft ,4 In |
| Size Frontage | 61 Ft ,4 In |
| Size Irregular | 61.38 X 193.38 Ft |
| Size Total Text | 61.38 X 193.38 Ft|under 1/2 Acre |
| Zoning Description | R2 |
| Level | Type | Length | Width | Dimensions |
|---|---|---|---|---|
| Basement | Family Room | 7.01 m | 3.54 m | 7.01 m x 3.54 m |
| Basement | Bedroom 2 | 6.89 m | 10.4 m | 6.89 m x 10.4 m |
| Basement | Bedroom 3 | 2.57 m | 3.61 m | 2.57 m x 3.61 m |
| Basement | Bathroom | 2.39 m | 3.61 m | 2.39 m x 3.61 m |
| Main Level | Living Room | 6.55 m | 3.91 m | 6.55 m x 3.91 m |
| Main Level | Dining Room | 2.16 m | 3.41 m | 2.16 m x 3.41 m |
| Main Level | Eating Area | 2.78 m | 2.31 m | 2.78 m x 2.31 m |
| Main Level | Primary Bedroom | 3.58 m | 7.49 m | 3.58 m x 7.49 m |
| Main Level | Bathroom | 2.74 m | 1.47 m | 2.74 m x 1.47 m |
| Ground Level | Other | 5.27 m | 7.07 m | 5.27 m x 7.07 m |
| Sewer | Installed |
https://www.realtor.ca/real-estate/27820185/32-napier-street-e-blue-mountains-thornbury-thornbury
Contact us for more information

Holly Macgillivray
Salesperson

(705) 445-5520
(705) 445-1545
locationsnorth.com/