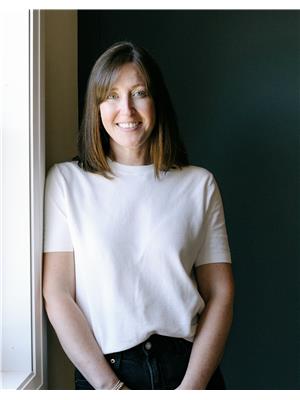Escape to your perfect winter retreat! This beautifully appointed home features an open-concept chef's kitchen, dining area, and cozy living room complete with a gas fireplace and a walkout to the spacious deck, ideal for entertaining or relaxing after a day on the slopes. The main floor boasts a luxurious primary suite with a walk-in closet and en-suite bathroom, along with convenient laundry facilities. Venture upstairs to discover two additional bedrooms, including a fun bunk room perfect for kids or extra guests, plus another full bathroom. Located just minutes from ski hills, shops, and dining, this rental offers both convenience and comfort. Enjoy outdoor adventures year-round, with hiking trails and water activities nearby. Don’t miss your chance to experience Thornbury living at its finest—book your seasonal rental today! (id:49218)
| MLS® Number | 40650134 |
| Property Type | Single Family |
| Amenities Near By | Beach, Golf Nearby, Marina, Park, Place Of Worship |
| Community Features | Community Centre |
| Parking Space Total | 4 |
| Bathroom Total | 3 |
| Bedrooms Above Ground | 3 |
| Bedrooms Total | 3 |
| Appliances | Dishwasher, Dryer, Microwave, Refrigerator, Washer, Range - Gas, Hood Fan, Garage Door Opener |
| Architectural Style | 2 Level |
| Basement Development | Unfinished |
| Basement Type | Full (unfinished) |
| Construction Material | Wood Frame |
| Construction Style Attachment | Detached |
| Cooling Type | Central Air Conditioning |
| Exterior Finish | Wood |
| Half Bath Total | 1 |
| Heating Fuel | Natural Gas |
| Heating Type | Forced Air |
| Stories Total | 2 |
| Size Interior | 3318 Sqft |
| Type | House |
| Utility Water | Municipal Water |
| Attached Garage |
| Acreage | No |
| Land Amenities | Beach, Golf Nearby, Marina, Park, Place Of Worship |
| Sewer | Municipal Sewage System |
| Size Frontage | 49 Ft |
| Size Total Text | Unknown |
| Zoning Description | R3 D |
| Level | Type | Length | Width | Dimensions |
|---|---|---|---|---|
| Second Level | Storage | 5'0'' x 7'6'' | ||
| Second Level | Bedroom | 11'6'' x 13'1'' | ||
| Second Level | Bedroom | 11'4'' x 13'1'' | ||
| Second Level | 4pc Bathroom | 8'6'' x 5'6'' | ||
| Main Level | Laundry Room | 8'9'' x 5'4'' | ||
| Main Level | Primary Bedroom | 11'3'' x 13'11'' | ||
| Main Level | Living Room | 15'9'' x 14'11'' | ||
| Main Level | Kitchen | 17'3'' x 15'10'' | ||
| Main Level | Dining Room | 8'6'' x 22'4'' | ||
| Main Level | Full Bathroom | 11'3'' x 10'2'' | ||
| Main Level | 2pc Bathroom | 5'0'' x 6'0'' |
https://www.realtor.ca/real-estate/27448782/59-alfred-street-thornbury
Contact us for more information

Maggie Dick
Salesperson

(519) 599-2136
(519) 599-5036
locationsnorth.com

Dave Dick
Salesperson

(519) 599-2136
(519) 599-5036
locationsnorth.com