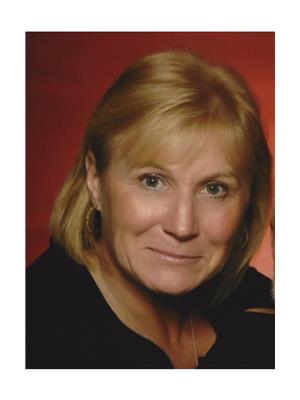Country Bungalow on 6 acres!! This is the prefect house for any family. With its updated kitchen, hardwood floors, new bathrooms. concrete stamped walkway, Metal roof, and more. If you want to have some Chicken, Plants gardens, enjoy trails, then you must see this property. How about a double car garage, detached from the home. If you love bonfires at night. country quiet and the proximity, to Owen sound, Williamsford and Chatsworth. Come have a look. (id:49218)
| MLS® Number | 40651948 |
| Property Type | Single Family |
| Amenities Near By | Hospital, Place Of Worship, Playground, Schools, Shopping |
| Community Features | Quiet Area, Community Centre, School Bus |
| Features | Country Residential |
| Parking Space Total | 22 |
| Bathroom Total | 2 |
| Bedrooms Above Ground | 2 |
| Bedrooms Below Ground | 1 |
| Bedrooms Total | 3 |
| Appliances | Central Vacuum, Dishwasher, Dryer, Refrigerator, Stove, Washer, Microwave Built-in, Window Coverings, Garage Door Opener |
| Architectural Style | Bungalow |
| Basement Development | Finished |
| Basement Type | Full (finished) |
| Construction Style Attachment | Detached |
| Cooling Type | Central Air Conditioning |
| Exterior Finish | Brick |
| Fireplace Present | Yes |
| Fireplace Total | 1 |
| Foundation Type | Block |
| Half Bath Total | 1 |
| Heating Fuel | Propane |
| Heating Type | Forced Air |
| Stories Total | 1 |
| Size Interior | 1000 Sqft |
| Type | House |
| Utility Water | Drilled Well |
| Detached Garage |
| Access Type | Highway Access, Highway Nearby |
| Acreage | Yes |
| Land Amenities | Hospital, Place Of Worship, Playground, Schools, Shopping |
| Sewer | Septic System |
| Size Frontage | 454 Ft |
| Size Total Text | 5 - 9.99 Acres |
| Zoning Description | R4 |
| Level | Type | Length | Width | Dimensions |
|---|---|---|---|---|
| Lower Level | Storage | 17'6'' x 8'11'' | ||
| Lower Level | Recreation Room | 12'4'' x 17'6'' | ||
| Lower Level | 2pc Bathroom | Measurements not available | ||
| Lower Level | Primary Bedroom | 15'10'' x 14'8'' | ||
| Lower Level | Laundry Room | 12'9'' x 9'2'' | ||
| Main Level | 3pc Bathroom | Measurements not available | ||
| Main Level | Bedroom | 9'8'' x 10'11'' | ||
| Main Level | Bedroom | 11'10'' x 13'10'' | ||
| Main Level | Dining Room | 11'2'' x 9'10'' | ||
| Main Level | Living Room | 14'4'' x 14'6'' | ||
| Main Level | Kitchen | 10'1'' x 10'1'' |
https://www.realtor.ca/real-estate/27460101/703021-walker-sideroad-chatsworth
Contact us for more information

Shannon Deckers
Salesperson

(519) 371-1202
(519) 371-5064
www.remax.ca