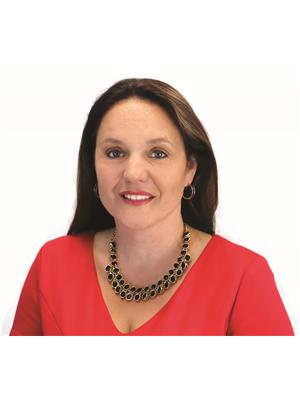This stunning waterfront cottage is just waiting for your personal touches! Featuring 3 good sized Bedrooms, one level living, detached 2 Car Garage and attached Bunky or workshop with water views! With 137 feet of Lake Huron waterfront tongue and grove interior wood walls, exposed Natural Beams, vaulted family room ceiling and a granite mantel around a Heatalator fireplace you will never want to leave! Kitchen and separate dining area also have lake views. Master bedroom has a Semi-ensuite. 2 bedrooms have built-in dressers, outside is peaceful and private with mature trees, and there is a deck overlooking the water that is ideal for entertaining or just relaxing. Appliances and most furniture will be included. This cottage has been very well maintained and just waiting to be a part of your new summer memories! (id:49218)
| MLS® Number | X12060903 |
| Property Type | Single Family |
| Community Name | Northern Bruce Peninsula |
| Easement | Unknown, None |
| Parking Space Total | 8 |
| View Type | View Of Water, Direct Water View |
| Water Front Name | Lake Huron |
| Water Front Type | Waterfront |
| Bathroom Total | 1 |
| Bedrooms Above Ground | 3 |
| Bedrooms Total | 3 |
| Age | 51 To 99 Years |
| Amenities | Fireplace(s) |
| Appliances | Water Heater, Furniture |
| Architectural Style | Bungalow |
| Basement Type | Crawl Space |
| Construction Style Attachment | Detached |
| Exterior Finish | Vinyl Siding |
| Fireplace Present | Yes |
| Flooring Type | Hardwood |
| Foundation Type | Poured Concrete |
| Heating Fuel | Electric |
| Heating Type | Baseboard Heaters |
| Stories Total | 1 |
| Size Interior | 700 - 1100 Sqft |
| Type | House |
| Detached Garage | |
| Garage |
| Access Type | Year-round Access |
| Acreage | No |
| Sewer | Septic System |
| Size Depth | 289 Ft |
| Size Frontage | 131 Ft |
| Size Irregular | 131 X 289 Ft |
| Size Total Text | 131 X 289 Ft |
| Zoning Description | R1 |
| Level | Type | Length | Width | Dimensions |
|---|---|---|---|---|
| Main Level | Family Room | 2.69 m | 4.78 m | 2.69 m x 4.78 m |
| Main Level | Kitchen | 4.05 m | 2.78 m | 4.05 m x 2.78 m |
| Main Level | Laundry Room | 2.33 m | 2.69 m | 2.33 m x 2.69 m |
| Main Level | Bedroom | 4.22 m | 3.5 m | 4.22 m x 3.5 m |
| Main Level | Bedroom 2 | 2.75 m | 2.97 m | 2.75 m x 2.97 m |
| Main Level | Bedroom 3 | 2.74 m | 2.97 m | 2.74 m x 2.97 m |
| Main Level | Dining Room | 4.14 m | 2.69 m | 4.14 m x 2.69 m |
Contact us for more information

Brenna Urbanek
Salesperson

(519) 376-9210
(519) 376-1355