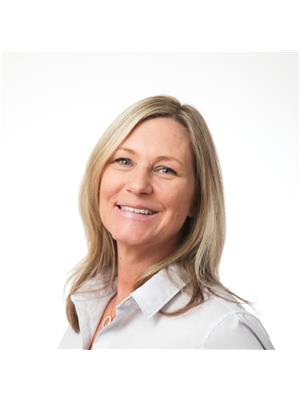SKI SEASON-Winter Wonderland Getaway in Thornbury! Discover the enchantment of Thornbury's winter wonderland with a captivating ski season lease. This inviting 2-bedroom plus den, which can easily double as an additional bedroom or office, offers the perfect retreat for up to 6 guests, ideal for families and friends seeking a memorable winter escape. With a thoughtfully designed layout featuring a king, queen, and double bed, as well as 2 full bathrooms, convenience and comfort take center stage during your stay. Nestled in a park-like setting, this property offers serene surroundings with easy access to the Beaver River and breathtaking views of the Marina and Harbour. The well-appointed building boasts underground heated parking, a rooftop gym, a common room with a kitchen, and a peaceful green space by the river – perfect for relaxation and enjoyment. This remarkable property offers main-level living with a patio walkout, allowing you to soak in the natural beauty that surrounds you. Don't miss this opportunity to make Thornbury your home for the winter season. Secure your lease today and embark on a season filled with cherished memories and the beauty of this captivating location. Thornbury beckons you to experience its winter wonder! Utilities and last cleaning fee extra. Dates flexible. (id:49218)
| MLS® Number | 40657701 |
| Property Type | Single Family |
| Amenities Near By | Place Of Worship, Playground, Shopping, Ski Area |
| Features | Southern Exposure, Corner Site, Visual Exposure, Balcony, Recreational |
| Parking Space Total | 2 |
| View Type | River View |
| Water Front Name | Beaver River |
| Water Front Type | Waterfront On River |
| Bathroom Total | 2 |
| Bedrooms Above Ground | 3 |
| Bedrooms Total | 3 |
| Amenities | Exercise Centre, Party Room |
| Appliances | Dishwasher, Dryer, Refrigerator, Washer, Range - Gas, Microwave Built-in, Window Coverings, Garage Door Opener |
| Basement Type | None |
| Construction Style Attachment | Attached |
| Cooling Type | Central Air Conditioning |
| Exterior Finish | Stone, Masonite, Colour Loc |
| Heating Type | Forced Air |
| Stories Total | 1 |
| Size Interior | 1380 Sqft |
| Type | Apartment |
| Utility Water | Municipal Water |
| Underground | |
| Visitor Parking |
| Access Type | Road Access, Highway Access |
| Acreage | No |
| Land Amenities | Place Of Worship, Playground, Shopping, Ski Area |
| Sewer | Municipal Sewage System |
| Size Total Text | Unknown |
| Surface Water | River/stream |
| Zoning Description | R-3 |
| Level | Type | Length | Width | Dimensions |
|---|---|---|---|---|
| Lower Level | Full Bathroom | 5'0'' x 9'0'' | ||
| Main Level | Laundry Room | 9'0'' x 7'0'' | ||
| Main Level | Bedroom | 9'0'' x 7'0'' | ||
| Main Level | 4pc Bathroom | 7'0'' x 5'0'' | ||
| Main Level | Primary Bedroom | 15'0'' x 13'0'' | ||
| Main Level | Bedroom | 15'0'' x 9'0'' | ||
| Main Level | Kitchen | 10'0'' x 7'0'' | ||
| Main Level | Living Room/dining Room | 18'0'' x 18'0'' |
| Natural Gas | Available |
https://www.realtor.ca/real-estate/27503134/10-bay-street-e-unit-101-thornbury
Contact us for more information

Eva Landreth
Salesperson

(519) 599-3300
(519) 599-2368
www.c21m.ca