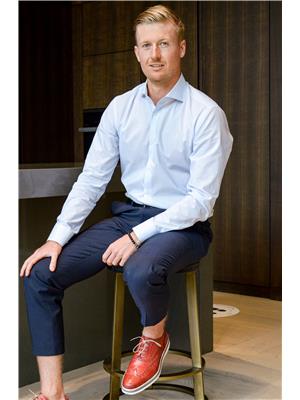This exquisite custom home by Hanlon Developments offers 6 bedrooms and 7 bathrooms in a prestigious community with breathtaking Escarpment views. Ideally located steps from the Georgian Bay Club and minutes from skiing, Thornbury, and Collingwood, this prime location provides year-round enjoyment. \r\n\r\nEnter through landscaped steps into a spacious foyer leading to a Great Room with 28-foot vaulted cedar ceilings and large windows. Oversized doors open to 700 square feet of covered decks with built-in speakers, overlooking a pool-sized lot.\r\n\r\nThe gourmet kitchen features custom cabinetry, a titanium leathered granite waterfall island, luxury appliances, and a hidden pantry with a sink and dishwasher. A large mudroom offers ample built-in cabinetry for convenience.\r\n\r\nThe main floor primary suite includes a private patio, spacious walk-in closet, and a spa-like ensuite with a walk-in shower featuring a triple rainfall shower head, a soaker tub, a steam room, and a water closet. Upstairs, find a loft-style living room and four bedrooms, each with ensuite access. \r\n\r\nThe finished lower level is designed for entertaining, with a wet bar, gym, golf simulator or media room, another bedroom, a large bathroom, sauna, and workshop with garage access. \r\n\r\nThis exceptional ""Four-Season"" estate has countless features and upgrades. Contact us for more details! (id:49218)
| MLS® Number | X10439609 |
| Property Type | Single Family |
| Community Name | Blue Mountain Resort Area |
| Features | Lighting, Sauna |
| Parking Space Total | 9 |
| View Type | Lake View |
| Bathroom Total | 7 |
| Bedrooms Above Ground | 5 |
| Bedrooms Below Ground | 1 |
| Bedrooms Total | 6 |
| Appliances | Water Heater - Tankless, Water Heater, Dishwasher, Dryer, Freezer, Garage Door Opener, Microwave, Range, Refrigerator, Stove, Washer |
| Basement Features | Separate Entrance, Walk-up |
| Basement Type | N/a |
| Construction Status | Insulation Upgraded |
| Construction Style Attachment | Detached |
| Cooling Type | Central Air Conditioning, Ventilation System, Air Exchanger |
| Exterior Finish | Shingles, Wood |
| Fireplace Present | Yes |
| Foundation Type | Poured Concrete |
| Half Bath Total | 1 |
| Heating Fuel | Natural Gas |
| Heating Type | Forced Air |
| Stories Total | 2 |
| Type | House |
| Utility Water | Municipal Water |
| Attached Garage |
| Acreage | No |
| Landscape Features | Lawn Sprinkler |
| Sewer | Sanitary Sewer |
| Size Frontage | 94 M |
| Size Irregular | 94 X 158 Acre |
| Size Total Text | 94 X 158 Acre|under 1/2 Acre |
| Zoning Description | R1-1 |
| Level | Type | Length | Width | Dimensions |
|---|---|---|---|---|
| Second Level | Family Room | 3.99 m | 3.3 m | 3.99 m x 3.3 m |
| Second Level | Bedroom | 4.11 m | 4.11 m | 4.11 m x 4.11 m |
| Second Level | Bathroom | Measurements not available | ||
| Second Level | Bedroom | 4.5 m | 3.94 m | 4.5 m x 3.94 m |
| Second Level | Bathroom | Measurements not available | ||
| Second Level | Bedroom | 3.94 m | 3.94 m | 3.94 m x 3.94 m |
| Second Level | Bathroom | Measurements not available | ||
| Second Level | Bedroom | 4.44 m | 3.35 m | 4.44 m x 3.35 m |
| Second Level | Bathroom | Measurements not available | ||
| Basement | Recreational, Games Room | 5.74 m | 3.58 m | 5.74 m x 3.58 m |
| Basement | Bedroom | 4.06 m | 3.68 m | 4.06 m x 3.68 m |
| Basement | Bathroom | Measurements not available | ||
| Main Level | Mud Room | 4.8 m | 3.07 m | 4.8 m x 3.07 m |
| Main Level | Foyer | 3.84 m | 2.84 m | 3.84 m x 2.84 m |
| Main Level | Living Room | 6.1 m | 4.52 m | 6.1 m x 4.52 m |
| Main Level | Dining Room | 5.79 m | 4.09 m | 5.79 m x 4.09 m |
| Main Level | Kitchen | 6.71 m | 3.81 m | 6.71 m x 3.81 m |
| Main Level | Pantry | 3.51 m | 1.3 m | 3.51 m x 1.3 m |
| Main Level | Primary Bedroom | 5.66 m | 4.27 m | 5.66 m x 4.27 m |
| Main Level | Other | Measurements not available | ||
| Main Level | Bathroom | Measurements not available | ||
| Main Level | Office | 4.06 m | 3.05 m | 4.06 m x 3.05 m |
Contact us for more information

Spencer Jacques
Salesperson
(705) 687-0101
www.psrbrokerage.com/
Joshua Chisvin
Salesperson
(705) 687-0101
www.psrbrokerage.com/