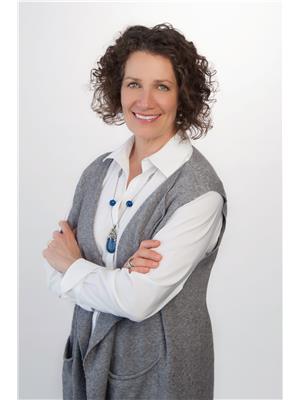Maintenance,
$478.76 MonthlyBeautiful bungalow town home nestled into The Woods at Applejack in Thornbury. Whether you are looking to downsize or find the perfect launching pad for weekend and holiday activities, this 3 bedroom, 3 bath unit has the spaces you need. Tastefully upgraded over the last few years with updated flooring and neutral paint throughout. The living/dining area with gas fireplace has a contemporary, open and airy feel. The deck, redone in composite materials to last a lifetime, offers incredible privacy and a wonderful outdoor entertaining space. Spacious main floor primary bedroom with generous ensuite and walk in closet. The lower level has been finished to create a third bedroom, another full bath and a large rec-room area without compromising space in the substantial storeroom. Single attached garage and main floor laundry. Enjoy the use of 2 pools, tennis/pickle ball courts and rec center. Easy walk to all that the charming Town of Thornbury has to offer: restaurants, shops, waterfront park, harbour, and access to the Georgian Trail network. Markets, golf, skiing and more all within a short drive. (id:49218)
| MLS® Number | 40618517 |
| Property Type | Single Family |
| Amenities Near By | Park, Playground, Ski Area |
| Community Features | Community Centre |
| Equipment Type | Water Heater |
| Features | Conservation/green Belt |
| Parking Space Total | 2 |
| Rental Equipment Type | Water Heater |
| Bathroom Total | 3 |
| Bedrooms Above Ground | 2 |
| Bedrooms Below Ground | 1 |
| Bedrooms Total | 3 |
| Appliances | Central Vacuum - Roughed In, Dishwasher, Dryer, Refrigerator, Stove, Washer, Microwave Built-in, Window Coverings, Garage Door Opener |
| Architectural Style | Raised Bungalow |
| Basement Development | Finished |
| Basement Type | Full (finished) |
| Construction Style Attachment | Attached |
| Cooling Type | Central Air Conditioning |
| Exterior Finish | Hardboard |
| Heating Fuel | Natural Gas |
| Heating Type | Forced Air |
| Stories Total | 1 |
| Size Interior | 1868 Sqft |
| Type | Row / Townhouse |
| Utility Water | Municipal Water |
| Attached Garage |
| Acreage | No |
| Land Amenities | Park, Playground, Ski Area |
| Sewer | Municipal Sewage System |
| Size Total Text | Unknown |
| Zoning Description | R2 |
| Level | Type | Length | Width | Dimensions |
|---|---|---|---|---|
| Lower Level | Utility Room | 10'11'' x 34'7'' | ||
| Lower Level | 3pc Bathroom | Measurements not available | ||
| Lower Level | Bedroom | 10'4'' x 13'2'' | ||
| Lower Level | Exercise Room | 14'8'' x 38'2'' | ||
| Main Level | 4pc Bathroom | Measurements not available | ||
| Main Level | Full Bathroom | Measurements not available | ||
| Main Level | Laundry Room | 6'11'' x 5'6'' | ||
| Main Level | Bedroom | 9'2'' x 10'5'' | ||
| Main Level | Primary Bedroom | 11'10'' x 15'6'' | ||
| Main Level | Kitchen | 7'0'' x 12'6'' | ||
| Main Level | Dining Room | 12'4'' x 10'10'' | ||
| Main Level | Living Room | 12'4'' x 13'10'' |
https://www.realtor.ca/real-estate/27203980/110-napier-street-unit-19-the-blue-mountains
Contact us for more information

Doug Linton
Broker
(705) 445-5520
www.locationsnorth.com/

Martha P Whitton
Broker

(705) 445-5520
(705) 445-1545
locationsnorth.com/