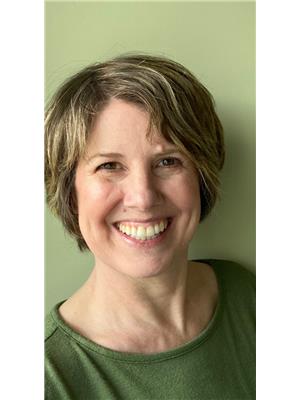Maintenance,
$104.36 MonthlyWelcome to Lora Bay, where refined living and an active lifestyle seamlessly blend. This exceptional 5 years new custom bungalow is crafted to optimize space and luxury. As you enter the foyer, a versatile den awaits to the left, while straight ahead, the open-plan Great room, kitchen, dining areas captivate with hardwood floors, cathedral ceilings, Napoleon wood burning fireplace and high-end finishes. The gourmet kitchen flows effortlessly into the dining area, which opens through sliding patio doors to a private covered porch, enveloped in lush landscaping for ultimate privacy. The main floor features a sumptuous primary suite with oversized vanity and a marble-clad shower. Completing the main floor is a spacious mudroom/laundry area off the kitchen. Enter and exit to your oversized garage, which is perfect for storing all your year round gear. The lower level offers a large family room with a gas fireplace, 9-foot ceilings, and large windows. This lower level has plenty of space with two additional bedrooms, a bonus room (currently used as work out room with an extra queen bed), craft/office area, 4-piece bath, a wet bar/kitchenette, providing ample space for relaxation and creative pursuits. Beyond your doorstep, Lora Bay presents an exclusive golf course community, complete with a clubhouse that features a dining room, members' lounge, golf simulator, gym, and pro shop. The community's vibrant calendar of social events ensures a lifestyle that is both dynamic and sophisticated, perfectly tailored to your discerning tastes. Be sure to check out the full video showcasing all that Lora bay has to offer! (id:49218)
| MLS® Number | 40668922 |
| Property Type | Single Family |
| Amenities Near By | Beach, Golf Nearby, Ski Area |
| Equipment Type | Water Heater |
| Features | Wet Bar, Balcony, Sump Pump, Automatic Garage Door Opener |
| Parking Space Total | 6 |
| Rental Equipment Type | Water Heater |
| View Type | No Water View |
| Water Front Name | Georgian Bay |
| Water Front Type | Waterfront |
| Bathroom Total | 3 |
| Bedrooms Above Ground | 1 |
| Bedrooms Below Ground | 2 |
| Bedrooms Total | 3 |
| Amenities | Exercise Centre |
| Appliances | Central Vacuum, Refrigerator, Stove, Wet Bar, Washer, Window Coverings, Garage Door Opener |
| Architectural Style | Bungalow |
| Basement Development | Finished |
| Basement Type | Full (finished) |
| Construction Style Attachment | Detached |
| Cooling Type | Central Air Conditioning |
| Exterior Finish | Stone, Hardboard |
| Fireplace Present | Yes |
| Fireplace Total | 2 |
| Foundation Type | Poured Concrete |
| Half Bath Total | 1 |
| Heating Type | Forced Air |
| Stories Total | 1 |
| Size Interior | 3816 Sqft |
| Type | House |
| Utility Water | Municipal Water |
| Attached Garage |
| Acreage | No |
| Land Amenities | Beach, Golf Nearby, Ski Area |
| Sewer | Municipal Sewage System |
| Size Depth | 151 Ft |
| Size Frontage | 71 Ft |
| Size Total Text | Under 1/2 Acre |
| Zoning Description | R1 |
| Level | Type | Length | Width | Dimensions |
|---|---|---|---|---|
| Lower Level | Storage | 8'2'' x 7'10'' | ||
| Lower Level | Utility Room | 15'4'' x 13' | ||
| Lower Level | 4pc Bathroom | 15'4'' x 13' | ||
| Lower Level | Games Room | 10'9'' x 13'6'' | ||
| Lower Level | Family Room | 28'0'' x 21'11'' | ||
| Lower Level | Office | 11'1'' x 9'0'' | ||
| Lower Level | Bonus Room | 16'11'' x 12'9'' | ||
| Lower Level | Bedroom | 15'3'' x 13'6'' | ||
| Lower Level | Bedroom | 13'1'' x 14'11'' | ||
| Main Level | 2pc Bathroom | 5'6'' x 6'10'' | ||
| Main Level | Den | 13'2'' x 13'8'' | ||
| Main Level | Full Bathroom | 11'7'' x 6'10'' | ||
| Main Level | Primary Bedroom | 16'11'' x 13'7'' | ||
| Main Level | Laundry Room | 13'1'' x 11'11'' | ||
| Main Level | Kitchen | 17'6'' x 14'10'' | ||
| Main Level | Dining Room | 14'4'' x 14'10'' | ||
| Main Level | Great Room | 26'4'' x 21'4'' | ||
| Main Level | Foyer | 9'1'' x 7'11'' |
https://www.realtor.ca/real-estate/27578952/126-west-ridge-drive-thornbury
Contact us for more information

Trish Duncan
Salesperson

(519) 599-2136
(519) 599-5036
locationsnorth.com