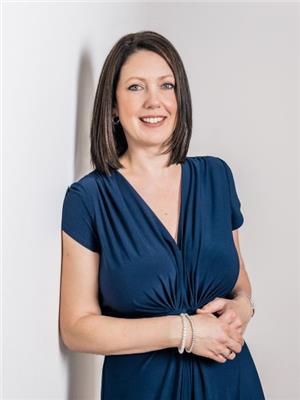Welcome to this lovely 2 bed, 2 bath bungalow tucked away on a quiet dead-end street in the heart of Chatsworth. Just off Hwy 10, this home offers the perfect blend of small-town peace and easy access to everything you need. The main floor features a bright layout with two bedrooms and a full bathroom. Downstairs, the fully finished basement gives you even more living space, complete with a second bathroom and potential for a third bedroom or home office. Nature lovers and outdoor enthusiasts will love being just steps from the rail trail, great for hiking, biking, snowmobiling, and more, all year round. There's also a local park nearby for the kids. When its time to stock up on local goodies, the famous Keady Market and other local food stops are just a short drive away. With the City of Owen Sound just 15 minutes away, you've got a place that's easy to call home. (id:49218)
2:00 pm
Ends at:4:00 pm
| MLS® Number | X12077020 |
| Property Type | Single Family |
| Community Name | Chatsworth |
| Amenities Near By | Park |
| Equipment Type | Water Heater - Tankless |
| Features | Cul-de-sac |
| Parking Space Total | 3 |
| Rental Equipment Type | Water Heater - Tankless |
| Bathroom Total | 2 |
| Bedrooms Above Ground | 2 |
| Bedrooms Total | 2 |
| Amenities | Fireplace(s) |
| Appliances | Dishwasher, Dryer, Microwave, Stove, Washer, Window Coverings, Refrigerator |
| Architectural Style | Bungalow |
| Basement Development | Finished |
| Basement Type | Full (finished) |
| Construction Style Attachment | Detached |
| Cooling Type | Wall Unit |
| Exterior Finish | Vinyl Siding |
| Fireplace Present | Yes |
| Foundation Type | Block |
| Half Bath Total | 1 |
| Heating Fuel | Natural Gas |
| Heating Type | Other |
| Stories Total | 1 |
| Size Interior | 700 - 1100 Sqft |
| Type | House |
| Utility Water | Municipal Water |
| Attached Garage | |
| Garage |
| Acreage | No |
| Land Amenities | Park |
| Sewer | Septic System |
| Size Depth | 114 Ft ,10 In |
| Size Frontage | 85 Ft ,6 In |
| Size Irregular | 85.5 X 114.9 Ft |
| Size Total Text | 85.5 X 114.9 Ft|under 1/2 Acre |
| Zoning Description | R2 |
| Level | Type | Length | Width | Dimensions |
|---|---|---|---|---|
| Basement | Recreational, Games Room | 5.92 m | 3.4 m | 5.92 m x 3.4 m |
| Basement | Living Room | 3.93 m | 4.52 m | 3.93 m x 4.52 m |
| Basement | Bathroom | 1.83 m | 0.96 m | 1.83 m x 0.96 m |
| Main Level | Bedroom | 3.6 m | 2.24 m | 3.6 m x 2.24 m |
| Main Level | Bathroom | 1.47 m | 2.26 m | 1.47 m x 2.26 m |
| Main Level | Primary Bedroom | 3.33 m | 3.28 m | 3.33 m x 3.28 m |
| Main Level | Living Room | 4.62 m | 3.61 m | 4.62 m x 3.61 m |
| Main Level | Kitchen | 3.58 m | 4.01 m | 3.58 m x 4.01 m |
| Main Level | Mud Room | 2.41 m | 0.71 m | 2.41 m x 0.71 m |
https://www.realtor.ca/real-estate/28154763/154-loucks-lane-chatsworth-chatsworth
Contact us for more information

Steacy Den Haan
Broker

(519) 376-9210
(519) 376-1355