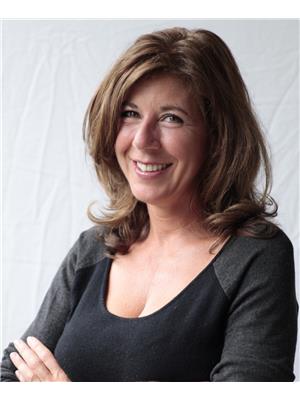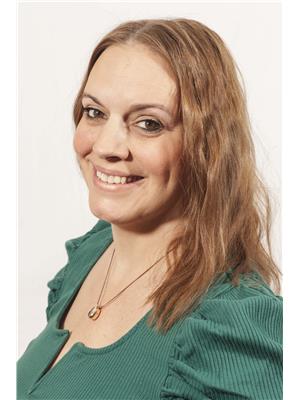LOCATION, LOCATION!! Quality, Custom-Built Bungalow Just Steps from North Sauble Beach! Welcome to your Beach Oasis only 1.5 blocks from the sand in a prime location. This immaculately maintained home is nestled on a beautifully landscaped, treed, and partially fenced lot, perfect for soaking up the beach life. Thoughtfully designed inside and out, enjoy a wraparound covered deck, an entertainer's dream outdoor area, and an insulated sunroom featuring a hot tub. Hosting guests? There's a charming insulated Bunkie, a custom stone firepit area, outdoor shower, stunning stonework, and even a one-of-a-kind totem pole that sets the summer vibe! Built in 2009, this open-concept bungalow, featuring wheelchair accessible hallways and doors, custom Cherry kitchen cabinets, a cozy gas fireplace, spacious primary bedroom, and convenient Central Vac. Need storage? A 5'1 crawl space has you covered, along with a garage, workshop area, and full-use generator for peace of mind. Steps to the beach, designed for comfort, and built for fun, your Sauble Beach dream starts here! (id:49218)
| MLS® Number | X12072086 |
| Property Type | Single Family |
| Community Name | South Bruce Peninsula |
| Amenities Near By | Beach, Marina, Schools |
| Equipment Type | None |
| Features | Wooded Area, Level |
| Parking Space Total | 6 |
| Rental Equipment Type | None |
| Structure | Porch, Deck, Patio(s), Workshop |
| Bathroom Total | 2 |
| Bedrooms Above Ground | 2 |
| Bedrooms Total | 2 |
| Amenities | Fireplace(s) |
| Appliances | Hot Tub, Water Heater, Water Softener, Water Purifier, Central Vacuum, Water Heater - Tankless, Water Treatment, Dishwasher, Dryer, Freezer, Microwave, Stove, Washer, Window Coverings, Refrigerator |
| Architectural Style | Bungalow |
| Basement Type | Crawl Space |
| Construction Style Attachment | Detached |
| Cooling Type | Air Exchanger |
| Exterior Finish | Stone |
| Fireplace Present | Yes |
| Fireplace Total | 1 |
| Foundation Type | Poured Concrete |
| Half Bath Total | 1 |
| Heating Fuel | Natural Gas |
| Heating Type | Forced Air |
| Stories Total | 1 |
| Size Interior | 1100 - 1500 Sqft |
| Type | House |
| Utility Power | Generator |
| Utility Water | Drilled Well |
| Detached Garage | |
| Garage |
| Acreage | No |
| Fence Type | Partially Fenced |
| Land Amenities | Beach, Marina, Schools |
| Landscape Features | Landscaped |
| Sewer | Septic System |
| Size Depth | 165 Ft |
| Size Frontage | 66 Ft |
| Size Irregular | 66 X 165 Ft |
| Size Total Text | 66 X 165 Ft |
| Zoning Description | R3 |
| Level | Type | Length | Width | Dimensions |
|---|---|---|---|---|
| Main Level | Living Room | 6.87 m | 4.05 m | 6.87 m x 4.05 m |
| Main Level | Kitchen | 4.64 m | 3.93 m | 4.64 m x 3.93 m |
| Main Level | Primary Bedroom | 4.26 m | 3.94 m | 4.26 m x 3.94 m |
| Main Level | Bedroom | 3.63 m | 2.72 m | 3.63 m x 2.72 m |
| Main Level | Bathroom | Measurements not available | ||
| Main Level | Bathroom | 2.73 m | 2.71 m | 2.73 m x 2.71 m |
| Main Level | Sunroom | 4.67 m | 4.17 m | 4.67 m x 4.17 m |
| Main Level | Foyer | 5.1 m | 1.63 m | 5.1 m x 1.63 m |
| Cable | Available |
Contact us for more information

Donna Harb
Salesperson
(416) 690-5100
www.estaterealty.ca/

Nicole Dussault
Salesperson
(416) 690-5100
www.estaterealty.ca/