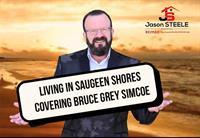Discover this exceptional Snyder-built home nestled in one of the most desirable neighborhoods, just minutes from pristine parks, scenic trails, and the breathtaking BEACH! This stunning property sits on a spacious lot in a tranquil, low-traffic area, offering the perfect blend of convenience and serenity. With the local trail system only a 2-minute stroll away, outdoor adventures are always within reach. Step inside to an inviting open-concept main floor, where the living, dining, and kitchen areas flow seamlessly together, highlighted by beautiful gleaming floors. The kitchen is a dream for any aspiring chef, boasting an abundance of pantry storage and easy access to the backyard deck through expansive sliding doors. Natural light pours in through large windows, creating a warm and welcoming atmosphere throughout the home. The primary bedroom is a true retreat, featuring a generous walk-in closet, a bright 3-piece ensuite, and an abundance of natural light. Two additional spacious bedrooms and a stylish 4-piece bathroom complete this level, ensuring comfort for the whole family. The entryway, with its grand foyer and convenient garage access, adds an extra touch of luxury. Downstairs offers endless possibilities with a roughed-in bathroom and two large potential bedrooms ready for your personal touch. The future family room, already bathed in natural light from oversized windows, is the perfect space for relaxation and entertainment. This home is a must-see! **Interior photos/video coming soon! Schedule your showing today and make this dream home yours! (id:49218)
| MLS® Number | 40646618 |
| Property Type | Single Family |
| Amenities Near By | Beach, Playground, Schools, Shopping |
| Equipment Type | Water Heater |
| Features | Conservation/green Belt, Automatic Garage Door Opener |
| Parking Space Total | 6 |
| Rental Equipment Type | Water Heater |
| Bathroom Total | 2 |
| Bedrooms Above Ground | 3 |
| Bedrooms Total | 3 |
| Appliances | Dishwasher, Dryer, Refrigerator, Washer, Range - Gas |
| Architectural Style | Raised Bungalow |
| Basement Development | Unfinished |
| Basement Type | Full (unfinished) |
| Constructed Date | 2017 |
| Construction Style Attachment | Detached |
| Cooling Type | Central Air Conditioning |
| Exterior Finish | Stone |
| Heating Fuel | Natural Gas |
| Heating Type | Forced Air |
| Stories Total | 1 |
| Size Interior | 1526 Sqft |
| Type | House |
| Utility Water | Municipal Water |
| Attached Garage |
| Acreage | No |
| Land Amenities | Beach, Playground, Schools, Shopping |
| Landscape Features | Landscaped |
| Sewer | Municipal Sewage System |
| Size Depth | 134 Ft |
| Size Frontage | 52 Ft |
| Size Total Text | Under 1/2 Acre |
| Zoning Description | R1 |
| Level | Type | Length | Width | Dimensions |
|---|---|---|---|---|
| Main Level | Full Bathroom | Measurements not available | ||
| Main Level | 4pc Bathroom | Measurements not available | ||
| Main Level | Primary Bedroom | 14'10'' x 12'5'' | ||
| Main Level | Bedroom | 11'2'' x 9'2'' | ||
| Main Level | Bedroom | 9'11'' x 11'2'' | ||
| Main Level | Kitchen | 15'8'' x 12'2'' | ||
| Main Level | Living Room/dining Room | 19'9'' x 24'9'' | ||
| Main Level | Foyer | 6'3'' x 8'4'' |
https://www.realtor.ca/real-estate/27410415/248-summerside-place-port-elgin
Contact us for more information

Jason Steele
Broker

(705) 445-8500
(705) 445-0589
www.remaxcollingwood.com/