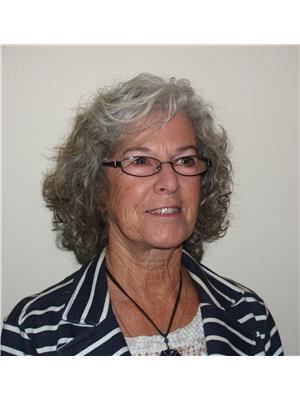Great three-season, three-bedroom family cottage with updated bathroom. Spacious living area both inside and outside. Private yard with patio and fire pit. The cottage is mostly furnished with appliances and ready for your family getaway. Quiet area and a short stroll to the Sauble River across the road. There is a public space to dock your boat or simply sit by the river and relax. The yearly lease amount is $5,800 and the service fee is $1,200 per year. (id:49218)
| MLS® Number | X12036630 |
| Property Type | Single Family |
| Community Name | Native Leased Lands |
| Equipment Type | None |
| Features | Wooded Area, Level, Carpet Free |
| Parking Space Total | 6 |
| Rental Equipment Type | None |
| Structure | Porch, Patio(s), Shed |
| Water Front Name | Sauble River |
| Bathroom Total | 1 |
| Bedrooms Above Ground | 3 |
| Bedrooms Total | 3 |
| Amenities | Fireplace(s) |
| Appliances | Water Heater, Water Heater - Tankless, Barbeque, Furniture, Stove, Refrigerator |
| Architectural Style | Bungalow |
| Construction Style Attachment | Detached |
| Construction Style Other | Seasonal |
| Exterior Finish | Wood |
| Fireplace Present | Yes |
| Fireplace Total | 1 |
| Fireplace Type | Insert |
| Foundation Type | Wood/piers |
| Heating Fuel | Wood |
| Heating Type | Other |
| Stories Total | 1 |
| Size Interior | 700 - 1100 Sqft |
| Type | House |
| Utility Water | Sand Point |
| No Garage |
| Access Type | Year-round Access, Public Road, Private Docking |
| Acreage | No |
| Sewer | Septic System |
| Size Depth | 200 Ft |
| Size Frontage | 80 Ft |
| Size Irregular | 80 X 200 Ft |
| Size Total Text | 80 X 200 Ft |
| Surface Water | Lake/pond |
| Zoning Description | Seasonal Recreational |
| Level | Type | Length | Width | Dimensions |
|---|---|---|---|---|
| Main Level | Bedroom | 2.44 m | 3.66 m | 2.44 m x 3.66 m |
| Main Level | Bedroom 2 | 3.05 m | 3.2 m | 3.05 m x 3.2 m |
| Main Level | Bedroom 3 | 2.24 m | 3.66 m | 2.24 m x 3.66 m |
| Main Level | Living Room | 3.53 m | 3.66 m | 3.53 m x 3.66 m |
| Main Level | Dining Room | 3.05 m | 3.05 m | 3.05 m x 3.05 m |
| Main Level | Kitchen | 3.96 m | 4.06 m | 3.96 m x 4.06 m |
| Main Level | Sunroom | 2.26 m | 5.33 m | 2.26 m x 5.33 m |
| Main Level | Mud Room | 1.68 m | 3.2 m | 1.68 m x 3.2 m |
| Main Level | Bathroom | 1.52 m | 1.52 m | 1.52 m x 1.52 m |
| Cable | Available |
https://www.realtor.ca/real-estate/28062941/270-ogimah-road-native-leased-lands-native-leased-lands
Contact us for more information

Gail R. Schuett
Salesperson

(519) 797-5500
(519) 797-3214
www.mcintee.ca/

Christine Mclaren
Salesperson

(519) 422-1555
(519) 422-2773
www.mcintee.ca/