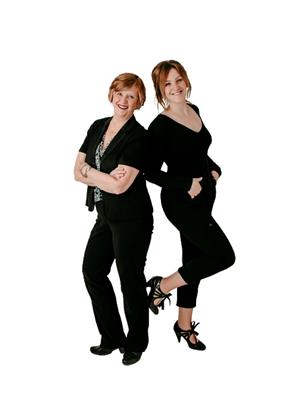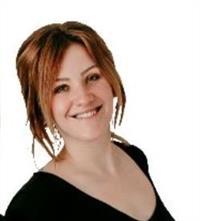Discover the ideal family home in a prime location! This spacious residence boasts three bedrooms, 3.5 baths, and two versatile family/recreational rooms. Set upon a generous 70 ft. x 123 ft. lot with a fully fenced backyard, this property is fantastic for outdoor enjoyment. Nestled in the heart of Port Elgin, this home is just minutes away from nearby parks, trails, the Port Elgin main beach, and Northport Elementary School. This five-level sidesplit features modern upgrades such as a newer gas furnace, on-demand hot water tank, and maintains a cozy atmosphere. Enjoy easy access to the backyard through two sets of patio doors leading to the deck and patio. This home combines comfort, convenience, and style in one exceptional package. (id:49218)
| MLS® Number | 40645762 |
| Property Type | Single Family |
| Amenities Near By | Playground, Schools |
| Equipment Type | None |
| Features | Sump Pump, Automatic Garage Door Opener |
| Parking Space Total | 5 |
| Rental Equipment Type | None |
| Structure | Shed |
| Bathroom Total | 4 |
| Bedrooms Above Ground | 3 |
| Bedrooms Total | 3 |
| Appliances | Dishwasher, Dryer, Freezer, Refrigerator, Stove, Washer, Window Coverings, Garage Door Opener |
| Basement Development | Unfinished |
| Basement Type | Partial (unfinished) |
| Constructed Date | 1989 |
| Construction Style Attachment | Detached |
| Cooling Type | Central Air Conditioning |
| Exterior Finish | Aluminum Siding, Brick |
| Fireplace Fuel | Wood |
| Fireplace Present | Yes |
| Fireplace Total | 1 |
| Fireplace Type | Other - See Remarks |
| Fixture | Ceiling Fans |
| Foundation Type | Poured Concrete |
| Half Bath Total | 1 |
| Heating Fuel | Natural Gas |
| Heating Type | Forced Air |
| Size Interior | 2490 Sqft |
| Type | House |
| Utility Water | Municipal Water |
| Attached Garage |
| Acreage | No |
| Fence Type | Fence |
| Land Amenities | Playground, Schools |
| Sewer | Municipal Sewage System |
| Size Depth | 123 Ft |
| Size Frontage | 71 Ft |
| Size Total Text | Under 1/2 Acre |
| Zoning Description | R1 |
| Level | Type | Length | Width | Dimensions |
|---|---|---|---|---|
| Second Level | Eat In Kitchen | 21'9'' x 8'0'' | ||
| Second Level | Dining Room | 14'0'' x 9'2'' | ||
| Second Level | Living Room | 21'11'' x 11'1'' | ||
| Third Level | Full Bathroom | Measurements not available | ||
| Third Level | 4pc Bathroom | Measurements not available | ||
| Third Level | Primary Bedroom | 15'2'' x 13'8'' | ||
| Third Level | Bedroom | 12'3'' x 10'8'' | ||
| Third Level | Bedroom | 12'10'' x 10'11'' | ||
| Basement | Utility Room | 25'7'' x 13'0'' | ||
| Lower Level | 3pc Bathroom | Measurements not available | ||
| Lower Level | Laundry Room | 9'11'' x 9'2'' | ||
| Lower Level | Office | 10'2'' x 7'11'' | ||
| Lower Level | Family Room | 20'7'' x 17'10'' | ||
| Main Level | 2pc Bathroom | Measurements not available | ||
| Main Level | Family Room | 22'4'' x 13'11'' | ||
| Main Level | Foyer | 14'10'' x 6'6'' |
https://www.realtor.ca/real-estate/27420930/334-parkwood-drive-port-elgin
Contact us for more information

Cleo J. Decoppel
Broker

(519) 389-4600
(519) 389-4618
www.remaxlandexchange.ca

Jeryn Decoppel
Broker

(519) 389-4600
(519) 389-4618
www.remaxlandexchange.ca