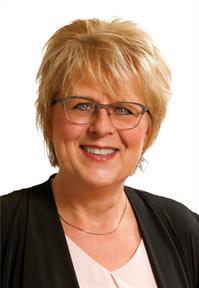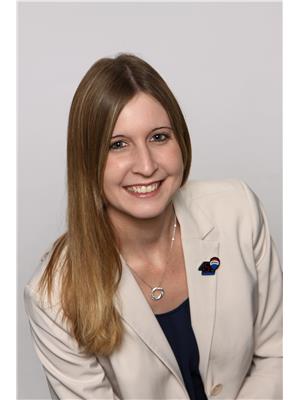This one has it all so look no further – a four season home, a double garage, a shed, a Bunkie, a boathouse with a concrete boat ramp, on a double lot with 200 ft of waterfrontage - all on the shores of Lake Huron! What more could you ask for? This stunning property offers something for everyone. Inside, the home's layout is designed to accommodate all ages. With three bedrooms and three bathrooms spread across almost 2300 square feet of living space, there's room to relax and unwind. The lower level offers a bedroom, 3pc bath, laundry facilities and a large rec room with endless possibilities for entertainment and a walkout to your own hot tub and outdoor shower. The open-plan living, dining, and kitchen areas on the main floor provide for a great gathering and entertaining space. From the living room, venture out onto the main deck which boasts glass panels, providing unobstructed ocean like views over Warner Bay. It’s the perfect spot for savoring your morning coffee or hosting al fresco gatherings with friends and family. For the outdoor enthusiasts, a detached garage stands ready to house all your recreational toys, and a convenient shed offers additional space for storage. The lakeside bunkie will become a favourite retreat with its own deck and outdoor fireplace/grill, perfect for dining and cozy evenings spent under the stars. But wait, there’s more! A dry boathouse has lots of clean dry storage for your water craft and toys with a concrete launch into the water. The upper storey of this boathouse is a haven for kids, providing a delightful space for sleepovers with a small seating area – the perfect spot to hide away. Whether you're seeking a weekend getaway, a retirement retreat, or a full-time residence, this property offers the best of lakeside living and a place where memories are made and will be cherished for years to come. Conveniently situated near the charming town of Tobermory, where you'll find amenities, restaurants, and tourist activities. (id:49218)
| MLS® Number | 40577829 |
| Property Type | Single Family |
| Amenities Near By | Beach, Shopping |
| Communication Type | Internet Access |
| Equipment Type | Propane Tank |
| Features | Southern Exposure, Wet Bar, Crushed Stone Driveway, Country Residential, Recreational |
| Parking Space Total | 8 |
| Rental Equipment Type | Propane Tank |
| Structure | Shed, Porch |
| View Type | Lake View |
| Water Front Name | Lake Huron |
| Water Front Type | Waterfront |
| Bathroom Total | 3 |
| Bedrooms Above Ground | 2 |
| Bedrooms Below Ground | 1 |
| Bedrooms Total | 3 |
| Appliances | Central Vacuum, Dishwasher, Dryer, Microwave, Refrigerator, Stove, Water Softener, Wet Bar, Washer, Hood Fan, Window Coverings, Wine Fridge, Hot Tub |
| Architectural Style | 2 Level |
| Basement Development | Finished |
| Basement Type | Full (finished) |
| Constructed Date | 1956 |
| Construction Material | Wood Frame |
| Construction Style Attachment | Detached |
| Cooling Type | None |
| Exterior Finish | Wood |
| Fire Protection | Smoke Detectors |
| Fixture | Ceiling Fans |
| Foundation Type | Block |
| Heating Fuel | Electric, Propane |
| Heating Type | Baseboard Heaters, In Floor Heating, Stove |
| Stories Total | 2 |
| Size Interior | 2295 Sqft |
| Type | House |
| Utility Water | Drilled Well, Well |
| Detached Garage | |
| Visitor Parking |
| Access Type | Water Access, Road Access |
| Acreage | Yes |
| Land Amenities | Beach, Shopping |
| Landscape Features | Landscaped |
| Sewer | Septic System |
| Size Frontage | 200 Ft |
| Size Irregular | 1.41 |
| Size Total | 1.41 Ac|1/2 - 1.99 Acres |
| Size Total Text | 1.41 Ac|1/2 - 1.99 Acres |
| Surface Water | Lake |
| Zoning Description | R2 |
| Level | Type | Length | Width | Dimensions |
|---|---|---|---|---|
| Lower Level | 3pc Bathroom | 6'6'' x 6'2'' | ||
| Lower Level | Bedroom | 12'10'' x 10'4'' | ||
| Lower Level | Recreation Room | 24'5'' x 21'1'' | ||
| Lower Level | Foyer | 13'5'' x 12'7'' | ||
| Main Level | Bedroom | 17'4'' x 11'4'' | ||
| Main Level | 3pc Bathroom | 7'10'' x 4'3'' | ||
| Main Level | Primary Bedroom | 12'8'' x 10'3'' | ||
| Main Level | 3pc Bathroom | 7'3'' x 6'3'' | ||
| Main Level | Living Room | 17'6'' x 9'6'' | ||
| Main Level | Kitchen | 14'9'' x 12'9'' | ||
| Main Level | Dining Room | 12'3'' x 10'6'' |
| Electricity | Available |
| Telephone | Available |
https://www.realtor.ca/real-estate/26810148/34-orchid-trail-northern-bruce-peninsula
Contact us for more information

Nellie From
Broker

(519) 596-2255
www.greybrucerealestate.net

Ashley Jackson
Broker

(519) 596-2255
www.greybrucerealestate.net