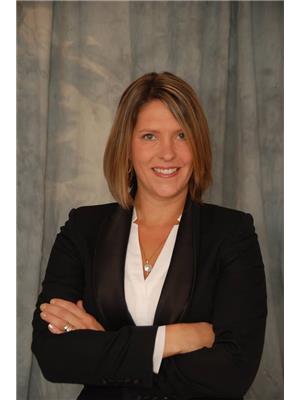Introducing a remarkable opportunity to own a 3-bedroom family home situated on an expansive rural property. This residence offers a well-designed layout featuring a large eat-in kitchen and an open-concept, spacious living room, ideal for both family living and entertaining. The primary bedroom includes ensuite privileges for added convenience. The property boasts an unfinished basement with a walkout to the backyard, providing ample potential for customization. Additional features include a 2-car attached garage & asphalt driveway. Most appliances are included for your convenience. This home is available for sale now, with a requested completion date of April/May 2025. Seize the chance to secure a serene countryside lifestyle. (id:49218)
| MLS® Number | 40678239 |
| Property Type | Single Family |
| Community Features | Quiet Area |
| Equipment Type | None |
| Features | Paved Driveway, Country Residential |
| Parking Space Total | 8 |
| Rental Equipment Type | None |
| Bathroom Total | 1 |
| Bedrooms Above Ground | 3 |
| Bedrooms Total | 3 |
| Appliances | Dishwasher, Dryer, Refrigerator, Stove, Water Softener, Washer |
| Basement Development | Unfinished |
| Basement Type | Full (unfinished) |
| Constructed Date | 1994 |
| Construction Style Attachment | Detached |
| Cooling Type | Central Air Conditioning |
| Exterior Finish | Brick Veneer, Vinyl Siding |
| Heating Type | Forced Air |
| Size Interior | 1490 Sqft |
| Type | House |
| Utility Water | Drilled Well |
| Attached Garage |
| Access Type | Road Access |
| Acreage | No |
| Landscape Features | Landscaped |
| Sewer | Septic System |
| Size Depth | 283 Ft |
| Size Frontage | 150 Ft |
| Size Irregular | 0.97 |
| Size Total | 0.97 Ac|1/2 - 1.99 Acres |
| Size Total Text | 0.97 Ac|1/2 - 1.99 Acres |
| Zoning Description | Ru |
| Level | Type | Length | Width | Dimensions |
|---|---|---|---|---|
| Second Level | 4pc Bathroom | Measurements not available | ||
| Second Level | Bedroom | 10'5'' x 10'5'' | ||
| Second Level | Bedroom | 11'1'' x 10'5'' | ||
| Second Level | Primary Bedroom | 14'0'' x 12'5'' | ||
| Second Level | Living Room | 22'0'' x 14'0'' | ||
| Second Level | Kitchen | 23'9'' x 12'4'' | ||
| Basement | Other | 37'2'' x 26'10'' | ||
| Main Level | Foyer | 17'11'' x 6'0'' |
https://www.realtor.ca/real-estate/27656389/401142-grey-rd-17-georgian-bluffs
Contact us for more information

Krista Gill
Salesperson
(519) 370-2100