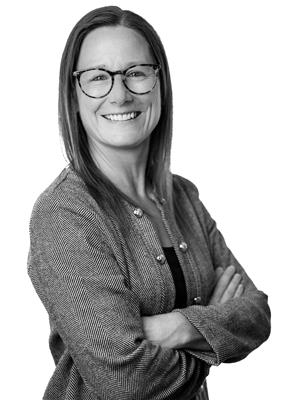Mid-Century Modern inspired with current updates on a huge 120' wide town lot! This 4 level side-split boasts lots of room for everyone! Large foyer greats you and introduces the large living room with huge south facing windows! Updated kitchen with white cabinets , a centre island and coffee bar all with integrated quartz counters and back splash. Kitchen and large dining room overlook the rear yard. The bamboo floor leads up the 1/2 flight of stairs to 3 good sized bedrooms on the upper level. The family bathroom has been updated with double sinks, lit mirrors and walk-in shower with integrated threshold. Beyond pretty! The lower level introduces the family room with cozy wood burning fireplace insert, fourth bedroom and a second full bath. The fourth level offers a recreation room that has been used as an office, a gym and playroom. Let your imagination run free here; there's unlimited possibilities! The utility room has laundry facilities. An additional room has been a workshop and is the perfect family entry with access to the huge double car garage. There's plenty of room outdoors as well. The hot tub sits beside the large rear deck. Rear yard is fenced so easy to know kids and pets are out of harms way. (id:49218)
| MLS® Number | X12068169 |
| Property Type | Single Family |
| Community Name | Saugeen Shores |
| Amenities Near By | Schools |
| Features | Level |
| Parking Space Total | 4 |
| Structure | Deck, Shed |
| Bathroom Total | 2 |
| Bedrooms Above Ground | 3 |
| Bedrooms Below Ground | 1 |
| Bedrooms Total | 4 |
| Age | 31 To 50 Years |
| Amenities | Fireplace(s) |
| Appliances | Hot Tub, Garage Door Opener Remote(s), Water Meter, Water Heater, Dishwasher, Dryer, Stove, Washer, Refrigerator |
| Basement Development | Partially Finished |
| Basement Type | Full (partially Finished) |
| Construction Style Attachment | Detached |
| Construction Style Split Level | Sidesplit |
| Cooling Type | Central Air Conditioning |
| Exterior Finish | Brick Veneer, Vinyl Siding |
| Fire Protection | Smoke Detectors |
| Fireplace Present | Yes |
| Fireplace Total | 1 |
| Flooring Type | Bamboo |
| Foundation Type | Concrete |
| Heating Fuel | Natural Gas |
| Heating Type | Forced Air |
| Size Interior | 1100 - 1500 Sqft |
| Type | House |
| Utility Water | Municipal Water, Sand Point |
| Attached Garage | |
| Garage |
| Acreage | No |
| Fence Type | Fenced Yard |
| Land Amenities | Schools |
| Sewer | Sanitary Sewer |
| Size Depth | 100 Ft |
| Size Frontage | 121 Ft |
| Size Irregular | 121 X 100 Ft |
| Size Total Text | 121 X 100 Ft|under 1/2 Acre |
| Zoning Description | R1 |
| Level | Type | Length | Width | Dimensions |
|---|---|---|---|---|
| Second Level | Primary Bedroom | 4.3 m | 3.6 m | 4.3 m x 3.6 m |
| Second Level | Bedroom 2 | 2.8 m | 2.1 m | 2.8 m x 2.1 m |
| Second Level | Bedroom 3 | 3.4 m | 2.8 m | 3.4 m x 2.8 m |
| Basement | Utility Room | 4.4 m | 4.4 m | 4.4 m x 4.4 m |
| Basement | Workshop | 3.3 m | 3.25 m | 3.3 m x 3.25 m |
| Basement | Recreational, Games Room | 4.6 m | 6.3 m | 4.6 m x 6.3 m |
| Lower Level | Family Room | 6.4 m | 6.3 m | 6.4 m x 6.3 m |
| Lower Level | Bedroom 4 | 3.9 m | 3.3 m | 3.9 m x 3.3 m |
| Main Level | Foyer | 4.8 m | 1.8 m | 4.8 m x 1.8 m |
| Main Level | Living Room | 4.8 m | 4.4 m | 4.8 m x 4.4 m |
| Main Level | Kitchen | 3.3 m | 4.2 m | 3.3 m x 4.2 m |
| Main Level | Dining Room | 3.6 m | 3.3 m | 3.6 m x 3.3 m |
https://www.realtor.ca/real-estate/28134529/649-davey-drive-saugeen-shores-saugeen-shores
Contact us for more information

Scott Saunders
Broker
(519) 375-7653
instudiorealty.c21.ca/

Samantha Trumbley
Salesperson
(519) 375-7653
instudiorealty.c21.ca/