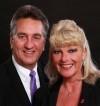The best of both worlds awaits you at Sauble Beach !\r\nOne of the original beachfront homes at Sauble Beach is available after 20 years of family enjoyment. A 3 hour scenic drive outside of Toronto, and close to cities like Owen Sound, Southampton, Port Elgin, Kincardine, Barrie and Kitchener-Waterloo. \r\nThe C1A zoning allows for multiple commercial uses or just enjoy the world class sunset at the beach house.\r\nThis open concept classic offers main living room and kitchen, 2 bedrooms, 1 bathroom, 15 x 25 unfinished basement, on a generous 50ft X 100ft lot, with 8 ft high privacy hedges, and 11km of freshwater sandy beach steps across the road.\r\nYou, and friends will enjoy Sauble Beach’s world class sunsets from the water view deck which does need some love, above the carport. This property is steps from the Main Street and the downtown core with amazing food, shopping and a variety of summer and winter events and activities, as the property is fully winterized. It is situated in proximity to key services such as hospitals, dental offices, and various daily amenities.\r\nA stunning beach, fishing, hiking, boating or just a lazy day at the beach. The area has so much to offer ……...paddleboarding, snowmobiling, swimming, boating and beaching it. The winter seasons boast cross country skiing and snowmobiling in a District 9 OFSC trail system. With over 3500kms 20’ wide, meticulously groomed snow packed trails, we know you will have a great time.\r\nImagine waking up to the sound of the waves and the cry of the gulls. Your lakeside escape awaits, just 3 hours north of Toronto on the beautiful Bruce Peninsula. (id:49218)
| MLS® Number | X10847629 |
| Property Type | Single Family |
| Community Name | South Bruce Peninsula |
| Equipment Type | None |
| Features | Sloping, Dry |
| Parking Space Total | 4 |
| Rental Equipment Type | None |
| Structure | Deck, Workshop |
| View Type | View Of Water, Lake View |
| Water Front Type | Waterfront |
| Bathroom Total | 1 |
| Bedrooms Above Ground | 2 |
| Bedrooms Total | 2 |
| Amenities | Fireplace(s) |
| Appliances | Water Heater, Dryer, Furniture, Microwave, Refrigerator, Stove, Washer, Window Coverings |
| Architectural Style | Bungalow |
| Basement Development | Unfinished |
| Basement Type | Partial (unfinished) |
| Construction Style Attachment | Detached |
| Construction Style Other | Seasonal |
| Cooling Type | Window Air Conditioner |
| Exterior Finish | Aluminum Siding |
| Fire Protection | Alarm System |
| Fireplace Present | Yes |
| Foundation Type | Concrete |
| Heating Fuel | Wood |
| Heating Type | Baseboard Heaters |
| Stories Total | 1 |
| Type | House |
| Attached Garage |
| Access Type | Year-round Access |
| Acreage | No |
| Sewer | Septic System |
| Size Depth | 100 Ft |
| Size Frontage | 50 Ft |
| Size Irregular | 50 X 100 Ft ; 50 Feet X 100 Feet |
| Size Total Text | 50 X 100 Ft ; 50 Feet X 100 Feet|under 1/2 Acre |
| Zoning Description | C1a |
| Wireless | Available |
https://www.realtor.ca/real-estate/26793369/9-lakeshore-boulevard-s-south-bruce-peninsula
Contact us for more information

Mark Wunderlich
Broker

(519) 534-5413
(519) 534-5414
www.royallepagercr.com/

Dawn-Renee Wunderlich
Broker

(519) 534-5413
(519) 534-5414
www.royallepagercr.com/