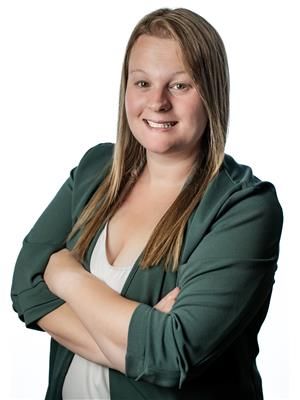This stunning century home, with its striking red brick exterior, offers timeless charm and ample space for family living and entertaining. Conveniently located close to the school and downtown, this five-bedroom, three-bathroom gem boasts a unique tower where you can relax on a bench while enjoying a picturesque view. The large dining room, complete with a harvest table, is perfect for hosting gatherings, and the back deck provides a peaceful retreat for unwinding. With its blend of historic beauty and modern convenience, this home offers both charm and functionality, making it ideal for family and friends to gather. (id:49218)
| MLS® Number | 40646000 |
| Property Type | Single Family |
| Amenities Near By | Park, Place Of Worship, Schools, Shopping |
| Features | Country Residential, Sump Pump |
| Parking Space Total | 4 |
| Bathroom Total | 3 |
| Bedrooms Above Ground | 5 |
| Bedrooms Total | 5 |
| Appliances | Central Vacuum, Dishwasher, Dryer, Microwave, Refrigerator, Stove, Water Softener, Washer |
| Architectural Style | 2 Level |
| Basement Development | Unfinished |
| Basement Type | Full (unfinished) |
| Constructed Date | 1870 |
| Construction Style Attachment | Detached |
| Cooling Type | Central Air Conditioning |
| Exterior Finish | Brick |
| Foundation Type | Stone |
| Half Bath Total | 1 |
| Heating Fuel | Electric, Natural Gas |
| Heating Type | Forced Air |
| Stories Total | 2 |
| Size Interior | 2766 Sqft |
| Type | House |
| Utility Water | Municipal Water |
| Acreage | No |
| Land Amenities | Park, Place Of Worship, Schools, Shopping |
| Sewer | Municipal Sewage System |
| Size Depth | 106 Ft |
| Size Frontage | 146 Ft |
| Size Total Text | Under 1/2 Acre |
| Zoning Description | R1 |
| Level | Type | Length | Width | Dimensions |
|---|---|---|---|---|
| Second Level | 4pc Bathroom | 8'1'' x 7'9'' | ||
| Second Level | Bedroom | 9'3'' x 7'6'' | ||
| Second Level | Bedroom | 14'4'' x 13'2'' | ||
| Second Level | Bedroom | 12'10'' x 9'0'' | ||
| Second Level | Bedroom | 14'0'' x 11'10'' | ||
| Second Level | Laundry Room | 9'8'' x 8'10'' | ||
| Second Level | Full Bathroom | 8'5'' x 7'2'' | ||
| Second Level | Primary Bedroom | 16'8'' x 14'1'' | ||
| Second Level | Foyer | 17'7'' x 7'9'' | ||
| Main Level | 2pc Bathroom | 5'10'' x 4'9'' | ||
| Main Level | Kitchen | 18'2'' x 16'8'' | ||
| Main Level | Dining Room | 20'0'' x 14'3'' | ||
| Main Level | Family Room | 18'8'' x 12'7'' | ||
| Main Level | Media | 14'3'' x 13'2'' | ||
| Main Level | Foyer | 18'5'' x 7'10'' |
https://www.realtor.ca/real-estate/27405342/93-brook-street-w-arran-elderslie
Contact us for more information

Nicole Armstrong
Salesperson
(519) 375-7653
instudiorealty.c21.ca/